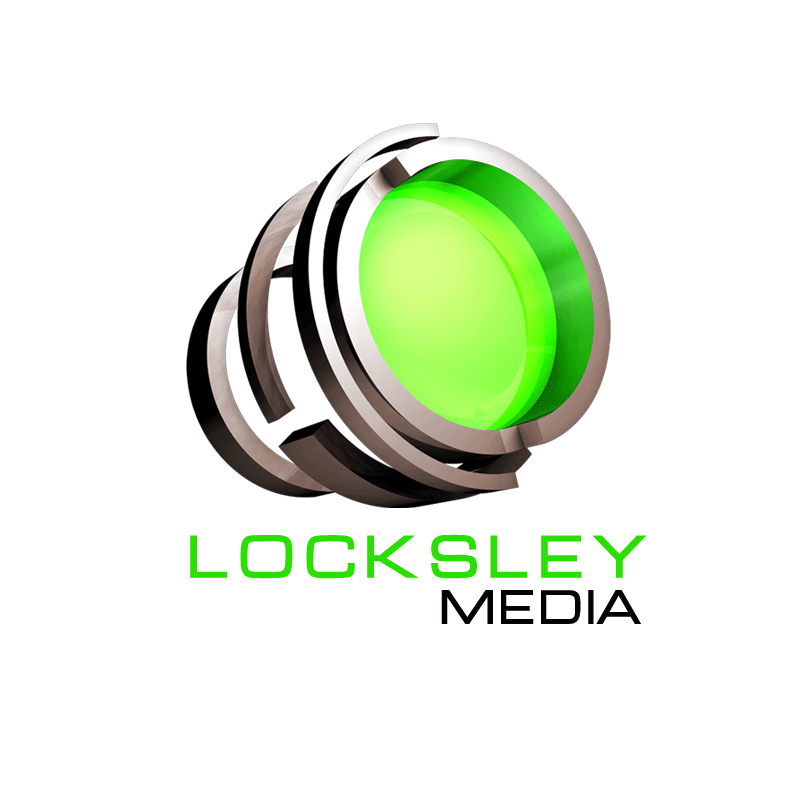Pros & Cons of a Matterport 3D Space
Every new product and technology that comes to market comes with its own pro's and cons and 3D Matterport is no different. We want to make you aware of not only it's weaknesses but also Matterport's strengths. Like all our clients we're confident the strengths and capabilities of Matterport far outweigh it's weaknesses.
Con's
- IR sensors doesn't allow for shooting in direct sunlight as the camera is optimized for interior shooting only.
- Windows without shades or blinds may display as overexposed.
- Due to camera design and lens placement some parallax will occur generally closer to the camera resulting in broken edges or lines.
- Unable to edit individual images.
- Because every scan is tethered to the one before it camera reflections may show on mirrors and glass. Removing scans directly in front of a refection can be done afterwards however the flow of the walkthrough may be disjointed or difficult to navigate.
- Limit to approx.10,000 sf on floor plans.
- Cannot include detached garage, work shed or Casita into single model - these would require separate model.
- Takes time - up to 1.5 hr per 1,000 sq ft
- Electrical interference may cause connection issues.
- Proprietary hosting - only Matterport can host the models which comes at a cost that must be built into pricing.
- A great deal of experience is needed for creating optimal results.
- Viewing or displaying models may be an issue with larger models when using older devices.
Pro's
- Our Premium Matterport Tours will set you aside from the competition and gives you an edge by leveraging the latest breakthroughs in computational photography.
- Extremely fluid virtual step by step walkthrough experience. This is made possible by the large number property scans - from 50-400.
- Photo-realistic 3D Dollhouse View - this is what sets Matterport aside from all other virtual tours. Zoom out and view your home as if it was a little dollhouse. Interact by rotating, zooming in and out and view each floor separately or all.
- Photo-realistic 3D Floor plan View. View the home as if an Architect presented it.
- Measuring tools to accurately measure floors, walls, windows, furniture, fixtures and more. The Photography technology of the 3D Matterport is accurate to within inches.
- Auto HDR and white balance to optimize interior shoots - darker rooms show up brighter.
- Annotate notes on the model for other to see. Useful when doing remodels or in sharing ideas with others.
- Tours viewable from mobile devices.
- Tag key features with Matterport Mattertags (audio, video, text).
- Embed code for inserting into website along with links are provided to client.
- Showcase links (Branded & Unbranded) for public viewing - shows Matterport Tour, Walk through, Dollhouse, and 2D photo-realistic Floor plan view.
